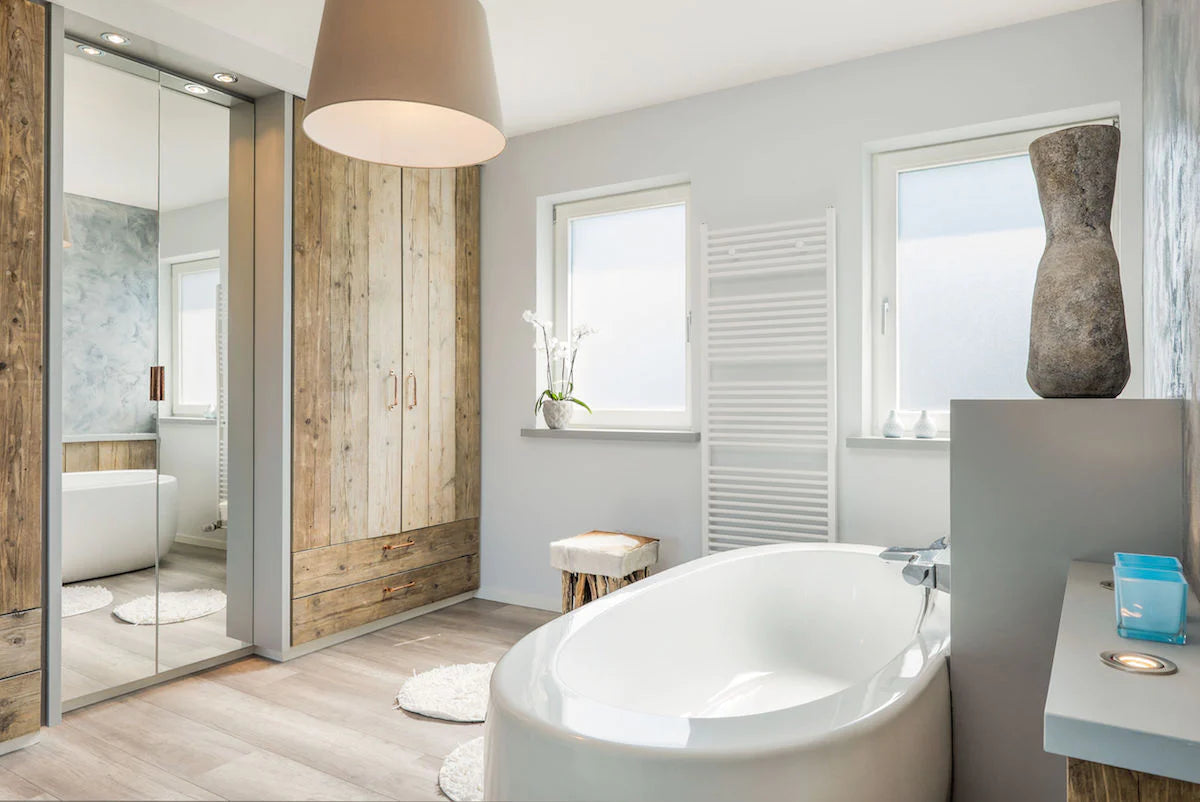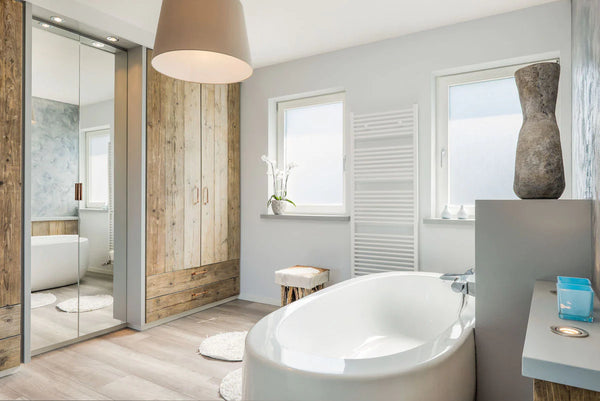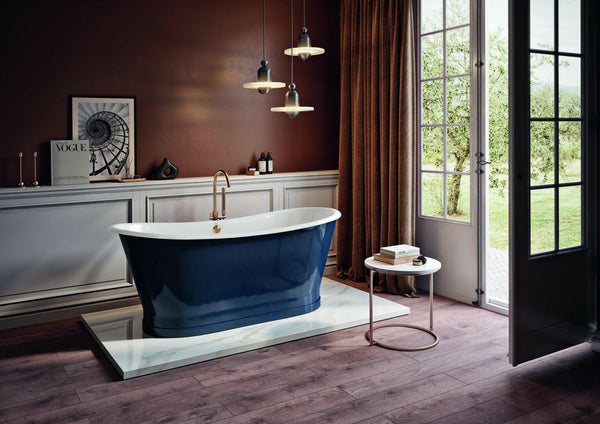There’s something uniquely inspiring about looking at the before and after photos from a bathroom remodel. Just knowing how a space can be transformed can shed new light on a project of your own. From creating more space in a bathroom to updating an outdated design style, turn this 2018 roundup of fabulous projects for inspiration.
A Jack and Jill Bathroom for Kids
If you’ve ever dreamed of creating the perfect bathroom for your kids, designer Emily Henderson shows how to do it. By removing a wall, she was able to add a bathroom in between her children’s rooms. The shared bathroom features an updated white subway tile that’s easy to clean. It also has built-in shower alcoves, which are great for storing toys and preventing clutter.
Brightening a Dark Guest Bath
Dark finishes on walls and cabinets were popular in bathrooms of the past. In 2018, though, they look dark, drab and outdated. In a bathroom remodel by interior designer Laura Hay, a dark bathroom is brightened with fresh paint and bright surfaces. Replacing the dark wood cabinets with a white finish makes the space feel light and airy. Plus, the cool-toned fixtures help reflect more light in the room so it feels brighter overall.
Balanced Black and White Color Schemes
Seeking a fresh, contemporary remodel with a black and white color scheme? Consider this 2018 bathroom remodel by interior decorator Kate Dickson. This bathroom features all white subway tile, cabinetry and walls that reflect light and make the space feel bright. Ornate black and white floor tiling is added to prevent it from becoming too stark. Natural elements like plants and a wood stump keep the space grounded and warm.

Colorful, Contemporary Silicon Valley Vibes
Sunnyvale, California is known for its high-tech residents and blue weather. For a bathroom remodel in this neighborhood, only a contemporary, colorful update would do.
A bathroom update by Urbanism Designs turned a gloomy bathroom into a fresh new space by updating the floors with hexagonal marble tile and rich hardwood. The blue glass subway tiles behind the mirrors and wall sconces make the space feel more inviting. The single vanity upgrade to a double adds functionality in terms of use and storage.
A Timeless Brooklyn Refresh
If you’ve ever been in a cramped, cluttered bathroom, you know just how uncomfortable these spaces can be. That’s why we’re a big fan of this update highlighted in a 2018 piece by Remodelista’s Alexa Hotz. Before, a blue glass vanity top and boring white square tiles made the space feel basic and uninspiring.
It was updated with a built-in oak cabinet and a floating sink that added modernity and warmth. The enlarged bathtub area brings height, with the glass shower door reaching the ceiling. Plus, a slab marble floor and polished nickel fixtures anchor the space in a clean, timeless design.
Spa-Inspired Luxury
Bathroom updates don’t have to take weeks on end to complete. In fact, bathroom updates can be accomplished in a weekend with the right strategies and a clear goal in mind.
Elizabeth Flaherty shows in Family Handyman how a significant bathroom change can be achieved in just a few days. The first oasis on her list transforms a dated bathroom with a wood, tan and brown color scheme into a bright, breezy space. Swapping out the clunky cabinet vanity for a freestanding sink create more space and showcases the new tile accent wall. The contrast of black and white, along with the bright vanity lights, enliven the entire space.
A Sophisticated Teen Bathroom
Designer Vanessa Francis shows us just how beautiful a remodel can be. This 2018 remodel took an uninspiring bathroom and made it bright and inviting. One of the biggest updates is the color scheme, with a fresh coat of gray paint allowing the new brass fixtures to really pop.
The brass mirror frame also catches the eye, reflecting the muted fishscale tiles adorning the back shower wall. Opting for patterned tiles on walls and floors creates room to add more pizzazz and color with the shower curtain, which can be swapped out to switch things up.
Making Space in a Master Bath
Sometimes, bathrooms in older homes no longer serve their purpose. This was the case in a master bath remodel by The Kitchen Studio of Glen Ellyn.
The original layout featured a makeup area and a vanity dressing room. To make the space more functional, Glen Ellyn’s team knocked down the divider between the two areas to create a large, open space. With a custom dresser for storage and new vanity cabinets set on the marble floor, polished nickel accents balance the dark gray, white and sky blue accents throughout.

Making Almond Fixtures Work
Have you ever wondered what a one room challenge looks like in real life? Then don’t miss these before and after photos from The Handyman’s Daughter, a DIY blog by Vineta Jackson.
Jackson despised the almond fixtures in the bathroom because they looked bland and dated. Plus, decorating with these colors was a challenge because using the color white made them look even worse. She worked through these challenges by swapping out the vintage blue tiles in the bathroom with more neutral, natural-looking ones.
This change helped the almond colors blend in and feel spa-like, rather than old-school. Limestone tiling around the sink, fresh knobs and pulls and elegant wood cabinetry all unite to create a unified look around the old almond fixtures.
A Fresh, Elegant Freestanding Tub
Why stay in the past when something new is on the horizon? The master bathroom in the Calabasas remodel showcased by Studio McGee already looked elegant, but it wasn’t exactly contemporary. It took just a few changes to pull this bathroom into the future.
“With a fresh coat of white paint, light wood vanities and a new tub, this space feels just like a spa,” the design company explains. The elegant freestanding tub is styled with a raffia basket for towels and fresh eucalyptus leaves flourishing on the counter. Along with white paint and subdued wood cabinetry, the master bath is barely recognizable.
From Cramped Room to Creative Oasis
Remodeling a half bath? The update by Dee Murphy Design, featured by Domino writers Anna Kocharian and Elly Leavitt, is sure to inspire.
The biggest change in this bathroom is a simple one: replacing the drab, half-papered wall with elegant wallpaper from floor to ceiling. The bright, bold botanical wallpaper echoes the history of the nearly 100-year-old home. A mid-century mirror adds a contemporary touch but also complements the overall look. This remodel is a perfect example of how a small bathroom doesn’t have to be physically expanded in order for it to become more enjoyable.
Modern Farmhouse Magic
Modern farmhouse bathrooms were all the rage in 2018. And updating a bathroom to incorporate modern farmhouse elements can bring an outdated bathroom into the future.
This is exactly what we saw in a remodel from Kristi and Kelly at the Lolly Jane blog. The bathroom from the 1970’s had a combined shower and bathtub that was outdated and taking up much-needed space. Removing this feature and adding a walk-in shower created more space in the bathroom.
Plus, a fresh black and white color scheme balances with rustic elements to create the ideal farmhouse look. From the monochromatic tiles on the floors and shower alcoves to the shabby chic, unpainted door, this bathroom is what modern farmhouse dreams are made of.
Images by: Joris Croese/©123RF.com, Katarzyna Białasiewicz/©123RF.com, Katarzyna Białasiewicz/©123RF.com







