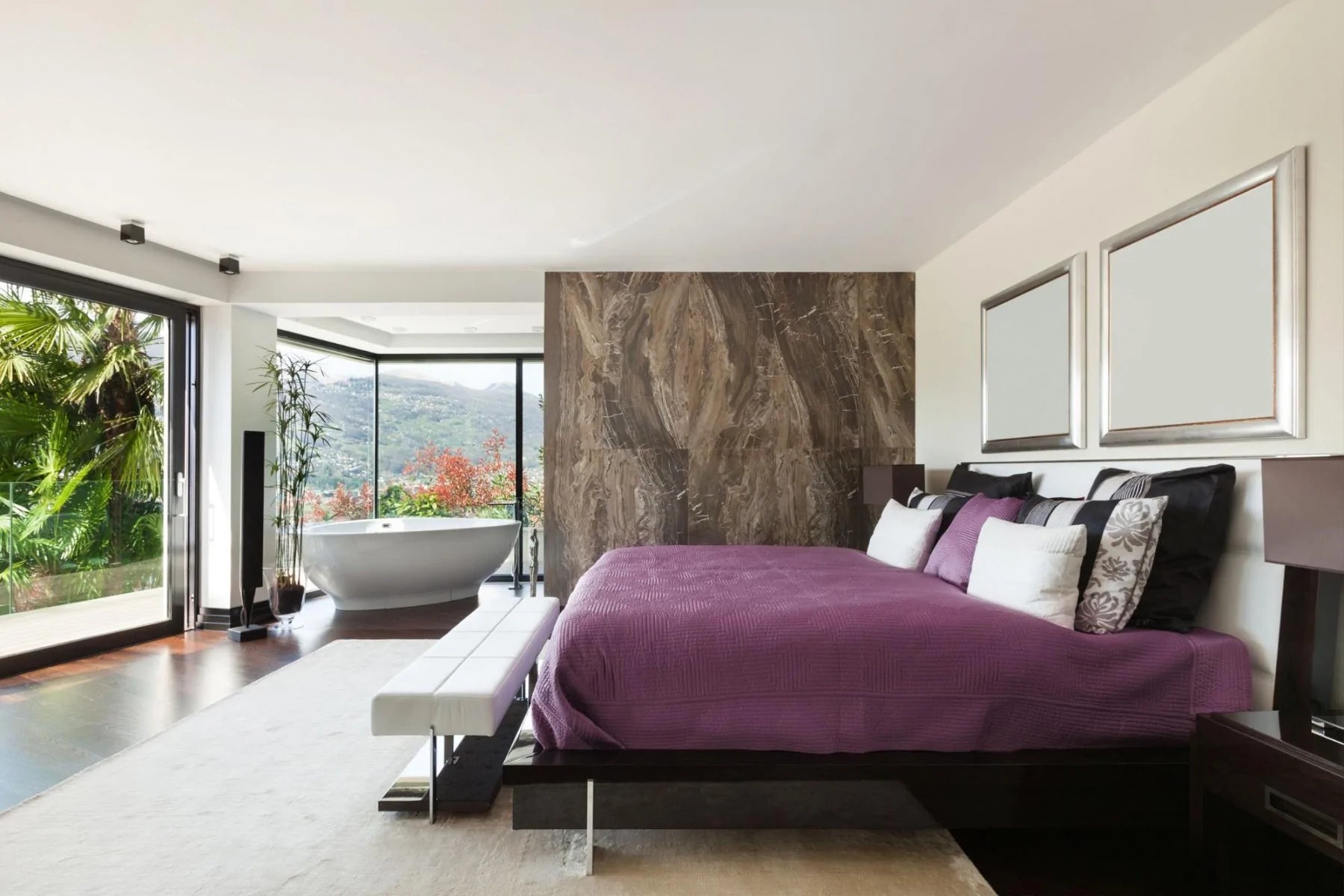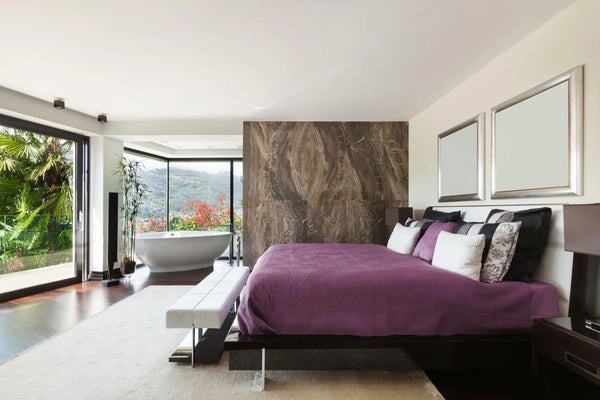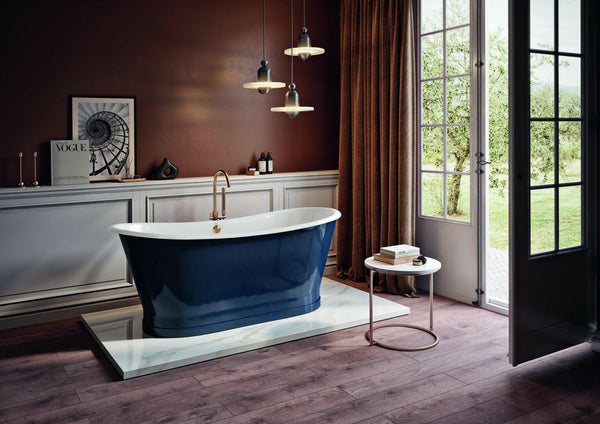From airy, light-filled home offices to precise and minimalist kitchens, spacious interiors continue to grow in popularity. Open concept bathrooms are a rising design trend that echo this look.
Still, many people wonder how they can combine their bedroom and bathroom in a tasteful way that works for their lifestyle. Here’s how an open concept can benefit your daily life, plus how to incorporate it into your home.
What is an Open Concept Bathroom?
The open concept was first introduced in luxury hotels and bathrooms. As this trend began to take hold, designers began incorporating the style into master bedrooms of private residences, says Lana Hawkins at SA Décor & Design.
This design is equally as controversial as it is popular, however, and many people are unsure about how this bold choice can work for them. The concept of an open bathroom design may seem strange to those who aren’t familiar with the idea, because having a toilet directly next to the bed does raise some questions. But open bathroom designs aren’t about putting a traditional bathroom directly inside the bedroom.
For one, the toilet is almost always kept in a separate room with its own walls and a door. This is similar to the water closets found in Europe, where the bathroom is separated from the toilet. In an article on interior designer Penelope Herbert’s blog, Hawkins explains that only the sink, shower or bathtub should be in the bathroom. This helps direct the eye towards more elegant features in a room, such as a clawfoot tub. Keeping the toilet in its own separate room also provides a perfect balance of openness and privacy.
The team at retailer Maison Valentina agree. They point out that the open bathroom is merely an extension of the master bedroom. The bathroom can completely open up to your sleeping quarters, or it can just be included in small elements. Homeowners concerned about privacy and personal space should consider embracing the new concept of open-plan bedroom suite. According to Paris-based designer Morgane Rousseau, the two spaces can indeed be enjoyed together.
The trend of expanding the bedroom to include the bathroom shows how the functionality of our rooms and our homes is changing. With this in mind, there are many ways to incorporate elements from the bathroom into the bedroom. Consider placement of the vanity and shower, for example. Home and property writer Colleen Hawkes explains that the placement of these elements helps transform the bedroom into a retreat for pampering and relaxing.
“Vanities may be tucked around the corner, and showers are often exposed in a ‘wet area’, but the whole idea is that there are no doors between the bedroom and the bathroom,” she writes.

What to Consider in an Open Bathroom Concept
It’s easy to think that open bathrooms are reserved for mansions and larger-than-life master bedrooms. And while there certainly is space for bathroom elements in a large bedroom, open plan designs are actually great for small bedrooms too.
That includes smaller homes with limited floor space, Hawkins says at Natasha Hopkins’ Chic Home Life blog. “Instead of cramming your bathroom into a small, dark room, you can tear down the walls that separate your bathroom and bedroom and erase the limits that divide these two areas.”
This gives your home a unique, multi-dimensional look that wouldn’t be possible with a traditional bathroom and bedroom.
Busy people with fast-paced lives might also benefit from an open concept bathroom. This is because the open concept makes it easier to get ready and out the door, explains Ralph Severson, owner of Flooring Masters. Stepping out of your bed and into the shower is much quicker when it’s only a few feet away. Since open bathrooms have more space for ventilation, there’s no need to wait for the steam from the shower to dissipate. This means that mirrors and vanities can be used instantly, thereby speeding up morning routines.
HGTV designer Chip Wade points to an open concept bathroom with two custom vanities and dual sinks. He says this design offers a level of comfort and sophistication that helps homeowners see their master suite in a whole new way. “The generous space between the vanities is reminiscent less of a bathroom and more of a finished living space, easily accommodating two individuals during the morning rush,” he writes.
Moreover, narrowing in on fewer, high quality elements — such as the vanities — adds a level of luxury and functionality.
Reduced need for shower ventilation (due to a larger space) also means noisy bathroom fans are a thing of the past. “A bigger bathroom space means there is less need for an intensive ventilation system, so fans may be smaller and quieter,” explains Brett Neuling at Pivotech. The silence adds to the serene atmosphere created by the open concept bathroom.
Lastly, know that you can incorporate as many or as little bathroom elements into your bedroom to achieve this effect. One open plan space in a roundup of bathroom ideas by Michael Aynsley, is a mahogany bedroom featuring just a mahogany bathtub — no sink, no vanities.
Another idea is a full bathroom that opens up to the bedroom with just one small section of wall to divide the two spaces and hide the toilet. The idea of adding a bathroom to a bedroom is really only a starting point, and there are countless ways to interpret this approach.

Design Elements in an Open Bathroom
Open concept bathrooms provide more opportunities to play with color and light. Monochromatic hues, for example, can enhance the open concept look. White is particularly pleasing when it has a pop of bold color as an accent, according to the team at Infinity Drain. This contrast color is considered a trace color, and it helps break up the starkness of the uniform white look without overpowering it.
In a white bathroom with marble tiles, for example, a shiny brass showerhead feels both refreshing and unpredictable.
Open concept bathrooms are also a great opportunity to play with unorthodox window shapes. Dominic Bagnato at Houzz highlights a floor to ceiling window that is tall and thin, rather than short and wide. “By rising up from the floor and continuing across the ceiling, this window manages to provide tantalizing views of the landscape and sky without putting privacy in jeopardy,” he writes.
The window lets in ample amount of bathroom throughout the room, yet it doesn’t sacrifice privacy because it doesn’t show much when someone looks through it. Unconventional window shapes are perfect for bathroom and bedroom concepts because they make it possible for homeowners to enjoy natural light in their bathing and sleeping spaces without having to give up their privacy.
Blinds and frosted glass can also be used to add privacy to a space, says Media Group senior writer Germaine Cheah. Additionally, simply eliminating doors from the bedroom into the bathroom creates a sense of openness in the home without putting the bathroom elements directly in the bedroom.
Another way to incorporate the open bathroom trend in a more subtle way is to add a bathroom to a nearby bedroom space, such as a large walk-in closet. Domenica Tan at Home and Decor highlights a bathroom inside a walk-in wardrobe. Within the dark walls and subdued lighting of this masculine space, the bathroom takes on a sophisticated vibe. The natural light streaming in from the window brightens the space, adding a sense of openness.
A doorless shower is another great place to start. According to the team at ProSource Wholesale, shower doors and curtains really aren’t a necessity. And, open concept showers give an aesthetically pleasing vibe that is more contemporary, serene and relaxing.
Another benefit of open showers is that they’re more accessible than showers with doors and curbs, making them a great choice for people with limited mobility or who want a home where they can age in place.
Images by: Alexandre Zveiger/©123RF.com, breadmaker/©123RF.com, Katarzyna Białasiewicz/©123RF.com







