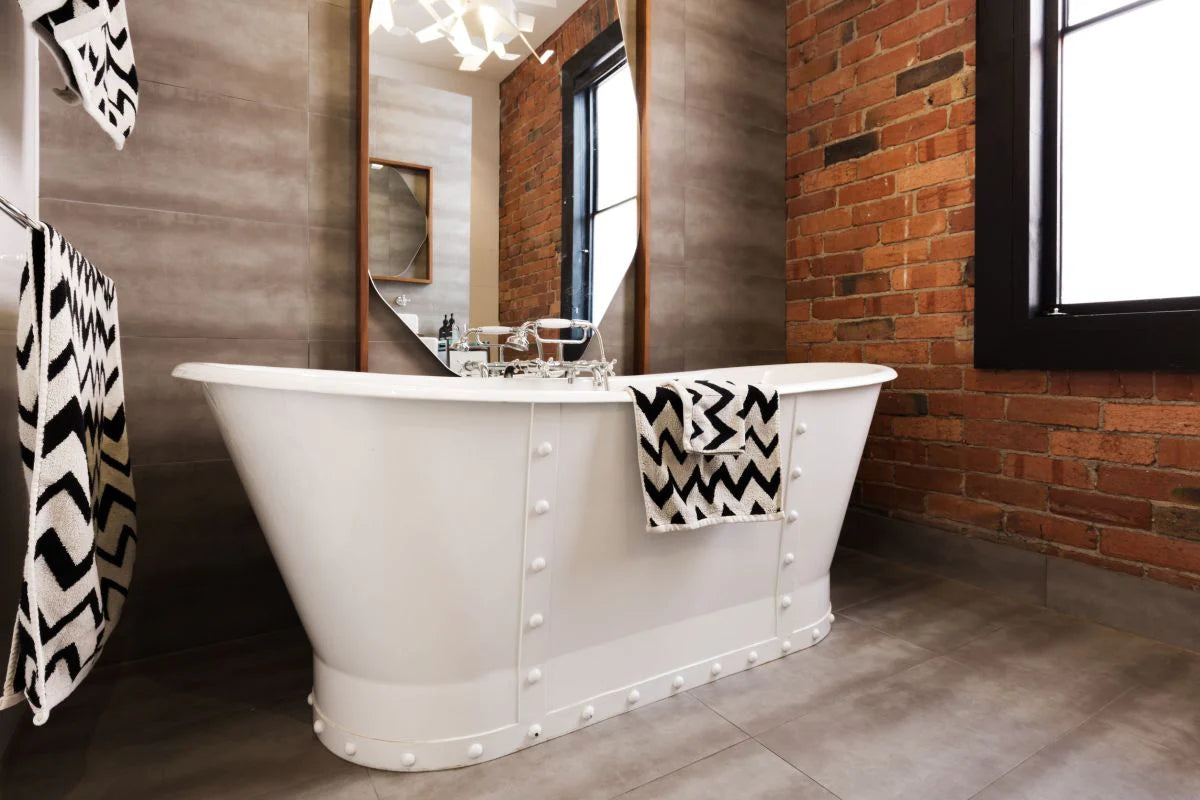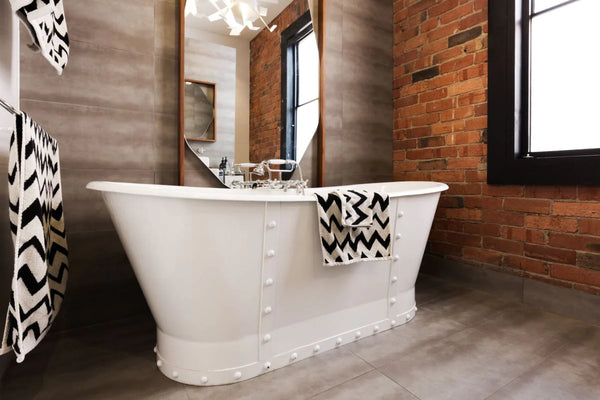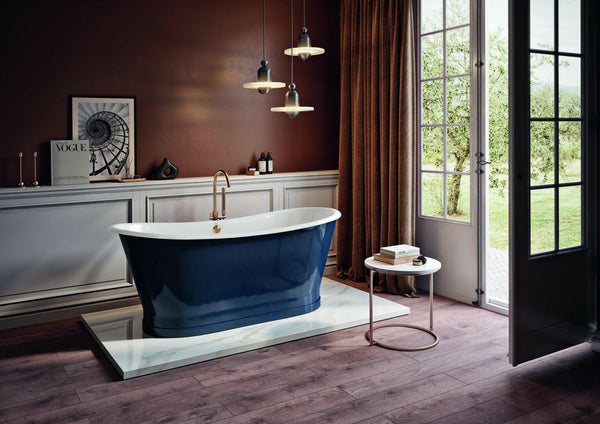Oozing with natural light and adorned with decorative details, the American bungalow home is popular for many reasons. Traditional bungalow architecture — especially Craftsman-inspired houses — are designed to promote an artistic, relaxing lifestyle. Whether or not the rest of your home follows this style, here’s how to make Craftsman bungalow elements work in the bathroom.
Bungalow Design Foundations
The American bungalow was born from the Arts and Crafts movement of the early 20th century. What many people don’t know is that the bungalow as we know it actually began in India. In the 1800s, Indian government officials created small, one-story houses along well-traveled routes. Meant to house weary travelers, these homes were called “bangla” which means “of Bengal,” real estate broker Tom Knight writes.
The term bungalow is now used to describe a variety of smaller, one-story homes. However, there are a number of clear characteristics which separate traditional bungalows from the ranches and other modern bungalow spinoff styles.
A Craftsman bungalow, for example, features exterior elements including gable roofs, exposed eaves, knee braces and stone details, according to Dream Home Source. Since bungalows tend to be smaller and more compact than modern American homes, they depend on specific design notes to look larger, such as ample windows and built-in window seats.
Traditional bungalows are also characterized by porches. Many have more than one, with a small front porch and one at the side. Others have a large porch in the front, its roof supported by columns, says HGTV’s Ryan Reed. The typical low-pitched roofs make them feel more cozy and homey.
Bungalow home builders often make use of local materials, writes Patricia Poore at Arts and Crafts Homes. River rock, shingles and stucco are a few examples of indigenous materials that might be used. This is why there are many unique subsets of bungalow homes according to their location.
Take the Chicago bungalow, for example. Built of brick, this Craftsman-inspired home was adapted to meet the harsh conditions of winters there, the Chicago Architecture Center writes. They feature low-pitched roofs with wide overhangs to help manage heavy snowfall and a raised porch, above street level and snow accumulation.

Bungalow Home Interiors
The layout of your home may already follow a traditional bungalow design, with a large living space, where the living room is the center of the house. The bedrooms and bathroom are laid out around this central living space, journalist Marian McPherson adds. This is an ode to the simple design philosophies of the bungalow. The central, one-story layout keeps all rooms accessible while gathering everyone together in a common room.
When designing a bungalow interior, including the bathroom, the trick is to make every space look larger. This can be easily achieved through subtle painting tricks. “Any detail that lures your attention near or to the ceiling will create the illusion of a bigger room,” suggests Tampa Bay Furnishings. There are many ways to draw the eye upwards to achieve this effect. Think about placing a shelf higher on the wall near the ceiling, or painting designs directly on the ceiling, for example.
You might consider how to add these design elements in a more permanent way during a remodel. Built-in storage is a hallmark of Craftsman homes, real estate writer Tara Mastroeni says. Shelving can be built into the walls of a bathroom, for example, to add both character and function. If you’re not sure about getting creative with shelving and interiors, remember: Craftsman homes were originally built by the owner. This was a way to showcase the homeowners’ craftsmanship and building skills.
Plus, this enables homeowners to create a home that works specifically for their needs. These homes were a rebellion against the decorative and elaborate design styles of the Victorian era, explains real estate agent Stephen FitzMaurice. Think about creating a bathroom that emphasizes handmade beauty while remaining simple and functional. Unique design elements and getting creative with interiors is a great way to honor this original design philosophy. Moreover, it’s important to create a space that satisfies the needs and wants of your family.
Bungalow Bathroom Project Examples
Using the right materials can help give your bungalow bathroom a modern lift.
In a remodel by interior designer Ann King, for example, the bathroom retains its corner window and country-inspired shutters. Carrara marble flooring, on the other hand, gives the space a more modern and elegant vibe.
Another way to achieve the modern look is to opt for wooden vanities. These can balance a minimalist black and white color scheme, as seen in a bungalow barn project featured by home lifestyle blogger Layla Palmer.
Unique tile patterns can unite vintage design styles with modern elements, too. Custom geometric patterns in a bathroom expansion by interior designer Deb Kadas are reminiscent of an ikat rug, which are popular in Craftsman living rooms and bedrooms. The bathroom also features elegant woodwork and molding, along with built-in shelving.

Highlighting Unique Elements
Similarly, working with the existing quirks of a Craftsman home can improve the remodel outcome.
Consider a Florida bungalow built in 1941. The sole bathroom featured a lowered arched ceiling over the built-in bathtub. This element was highlighted with blue tile, Danielle Blundell at This Old House points out. The bright blue tile is also showcased in a thin accent strip around the room and on an accent wall behind the sink, uniting the original arched ceiling with modern touches for a cohesive look.
Updating existing fixtures can set off unique elements of a bathroom as well. For example, many Craftsman homes feature freestanding bathtubs or clawfoot tubs. Painting those to match updated color schemes preserves the home’s overall character, as seen in a remodel by blogger Chelsea Mohrman at Farm Fresh Therapy. Because the toilet is original to the home, and difficult to replace exactly, Mohrman simply painted the seat and lid black to match the scheme.
Creative Color Palettes
The creative nature of bungalow homes means that homeowners can get more playful with bathroom color palettes. Just take a look at the winner of Remodelista’s amateur bath remodeling competition. The bathroom features shaker peg rails and elegant wood wall detailing, explains Kristina Hacker at the design site. The wood paneling and molding is painted a rich teal color, then balanced with the bright pop of bronze fixtures for a unique color palette that is timeless and sophisticated.
Tile can also be used to echo the color blocking technique famous in Craftsman-style bungalows. Many feature two-toned palettes with earthy hues inspired by the outdoors, Pearl Shin explains at tile manufacturer Fireclay Tile. This look can be achieved by covering the entire wall with two different colors. Or, just half the wall can be covered with tile and the other half of the wall can be painted a different color.
Images by: Jodie Johnson/©123RF.com, Gary Blakeley/©123RF.com, Bronisław Dróżka







