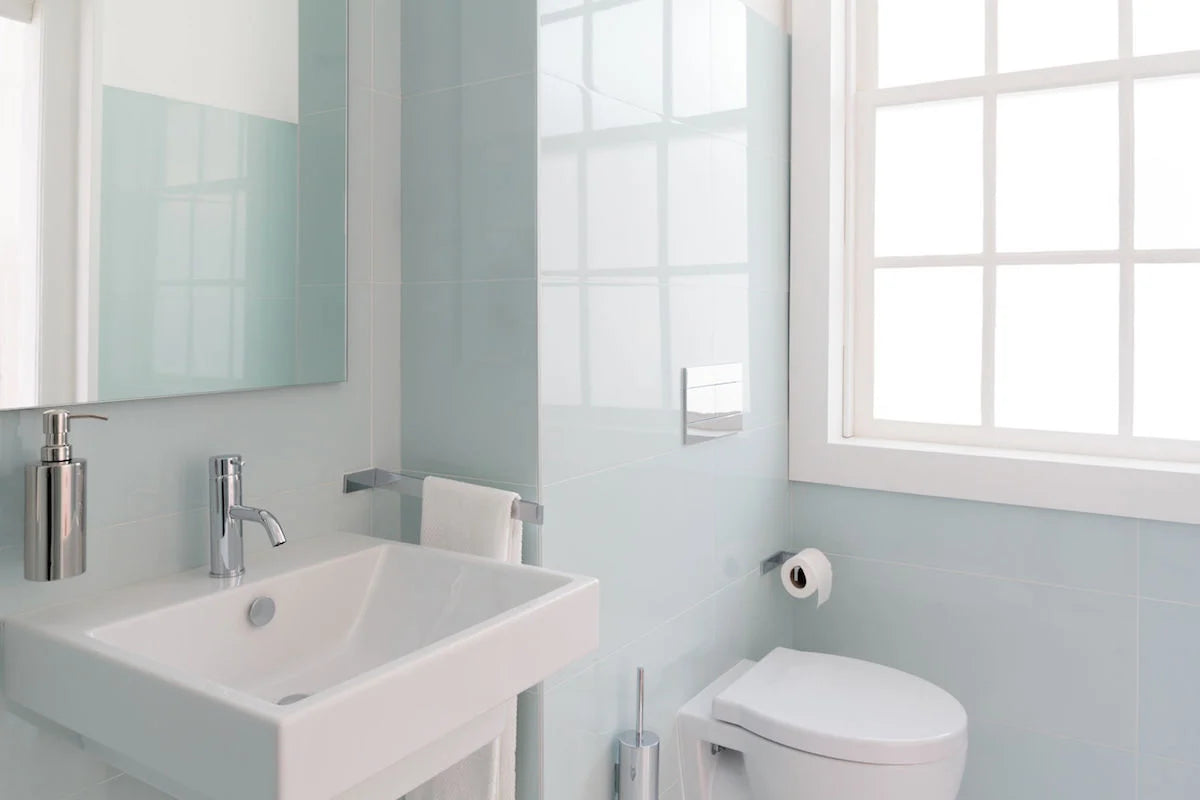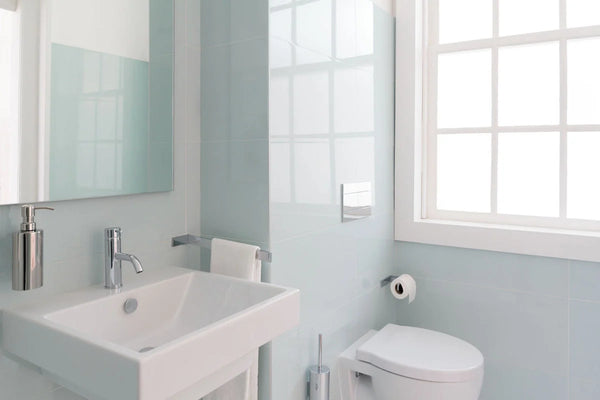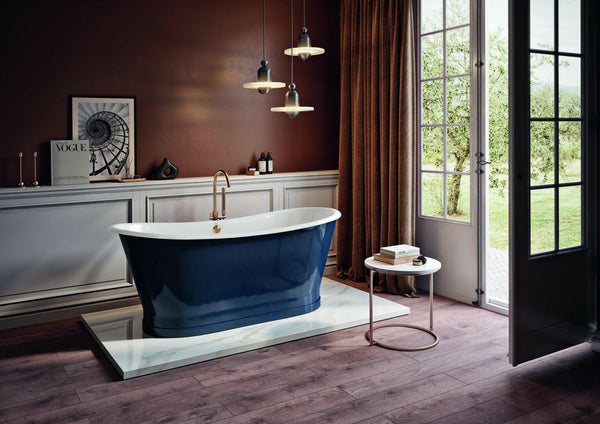The most obvious downside of a small bathroom is lack of space. Remodels are a great way to help a small bathroom feel bigger — as long as they’re planned properly. Whether it’s accounting for extra storage or positioning the shower and toilet differently, there are many factors to consider.
Here’s how to avoid the most common mistakes and ensure that your small bathroom makes the most of its square footage.
Make the Right Layout Choices
Strategic planning is key in a bathroom remodel, Sarah Littleton writes at the Bob Vila home advice blog. She explains that remodels should account for both safety compliance and daily comfort: “If you're breaking down walls and moving plumbing fixtures, you'll not only want to make sure the new layout satisfies building codes for minimal spacing guidelines, but also be certain that the placement of fixtures and furnishings allows for comfortable everyday use.”
Hiring a designer can ensure that you’re creating a clear and cohesive plan incorporating the changes you want, says Lena Gulnik, interior designer and cofounder of the Remodeling Calculator blog. That way all the important details will be considered. Things like doors, windows, plumbing and electrical wiring are essential aspects of a redesign, especially in a small bathroom. A designer can make it easier to check all the boxes and avoid creating a bathroom that doesn’t function as it should.
One reason it’s so important to consult a designer is because people often think too big for their space, journalist Aoife Valentine at House and Home writes. You might see design photos and decide that you want your remodel to include a luxurious double vanity and freestanding tub next to the walk-in shower. But these visions may not be aligned with the square footage available in your bathroom.
Consider the User Experience
Well-planned design also means a more efficient user experience in the bathroom. Poor planning can result in a bathroom that’s not only difficult to navigate, but frustrating to use.
Elizabeth den Dulk at House of Home points out that some people position the shower drain in the middle of the shower floor. This can actually problematic because it means that the user will be standing on top the drain, rather than to the side of it. And it can be particularly problematic in bathrooms where the shower is used frequently, because water might not have time to drain between showers.
Another common problem caused by poor spatial planning is placement of fixtures and furniture. Opening the shower door and having it smack into the vanity, for example, is one way that a design afterthought can cause frustration and stress, according to design manager Gina Bonura at Alure Home Improvements.

Choose Space-Enhancing Fixtures
Thinking about ways to maximize space allows a remodel to create a seemingly larger space, even if the floor area remains the same. The fixtures you choose play a large part in this.
“Small bathrooms are the perfect time to try a minimalistic design approach. Choosing features that don't go all the way to the floor will instantly add space, Fairuz Maggio at Homify writes. Floating toilets and vanities, for example, can free up more floor space to make the room feel bigger.
Amanda Pollard at Houzz UK agrees that floating fixtures should be used in small bathrooms. She adds that opting for floating sinks and toilets can have an added bonus: more room for storage. “You’ll create some versatile storage space for stowing baskets or rubbish bins beneath the sink.”
Streamlined appliances and features, such as a vanity with large cabinets and no drawers or drawer pulls, for example, can add a minimalist vibe that enhances space.
Storage
Focusing too much on design rather than function might mean you wind up with a bathroom that lacks storage. One way to make sure you include enough storage is to go through your daily routine in your current bathroom and map out everything that you need, real estate writer Tara Mastroeni suggests.
Take note of places where the organization breaks down. Perhaps you have a junk drawer or you can never seem to find something you need. These pain points can signify where you need to create better storage and how much storage your new bathroom layout should accommodate.
Of course, every bathroom already requires a great deal of storage, including that for towels, toiletries, cosmetics and cleaning products, designer Orlando Soria says. So, it’s really important to remember during the design stage that your guests will also need a place to store their things.
This doesn’t necessarily mean that all of your storage has to be in the form of wall shelving or other visible units. In fact, diversifying your storage is a much better way to ensure that you can store all of your items but keep most hidden. Make sure there’s enough space to spread storage across closets, cabinets and built-in nooks, advises Bryan Slowick general contractor and founder of BDS Design Build Remodel.

Small Bathroom Decorating Mistakes
Decorating a new bathroom can be exciting, but many people go overboard on this endeavor. Instead of trying to decorate with every color and material under the sun, it’s best to keep it simple. Specifically, sticking to just three materials can ensure a balanced and aesthetically pleasing room, architect Eva Nash says. She adds that small rooms, and bathrooms in particular, must stick to a simple scheme so that they don’t feel overcrowded or messy.
Another common small bathroom decorating mistake is using dark colors and poor lighting. The team at Colorado Tub Repair explains that dark colors can make a small bathroom feel cavernous, even when used throughout the rest of the home and you’re looking to create design consistency. Lighter, brighter colors are best in small bathrooms. And, to make the space feel even larger, consider adding an oversized mirror.
“The bathroom mirror is perhaps the most powerful tool for opening up a small bathroom—so don't make it small!,” April Kennedy writes at Homify. She suggests choosing a large mirror that runs from wall to wall, if possible. Mirrors on opposing walls can also add depth. Plus this strategy reflects both artificial and natural light to make the space feel larger.
Maximizing space is also a matter of coming up with unique storage solutions. In a round-up of Pinterest projects, Brie Dyas at Huffington Post found some good ideas. Adding a tension rod under the sink can allow you to hang cleaning supplies and leave more space on the floor of the cabinet, for example. A shelving unit that fits around the toilet can hold essentials like toilet paper or towels, and stacking buckets can store larger items.
Images by: Diana Carapuço/©123RF.com, Uliya Stankevych/©123RF.com, racorn/©123RF.com







